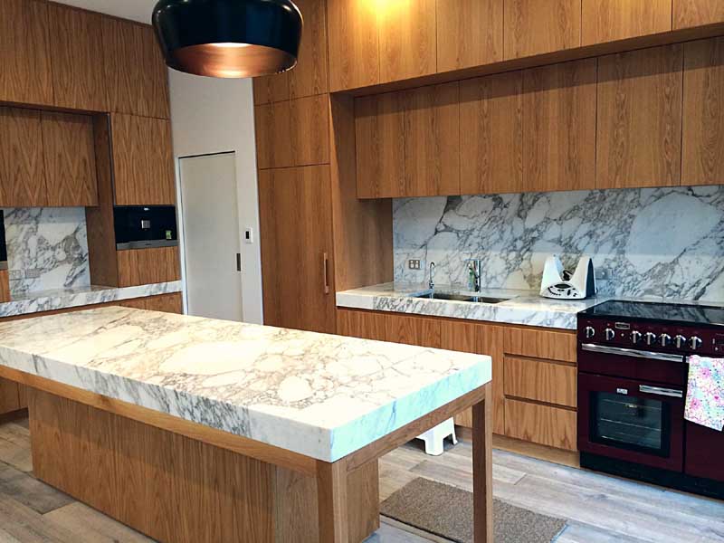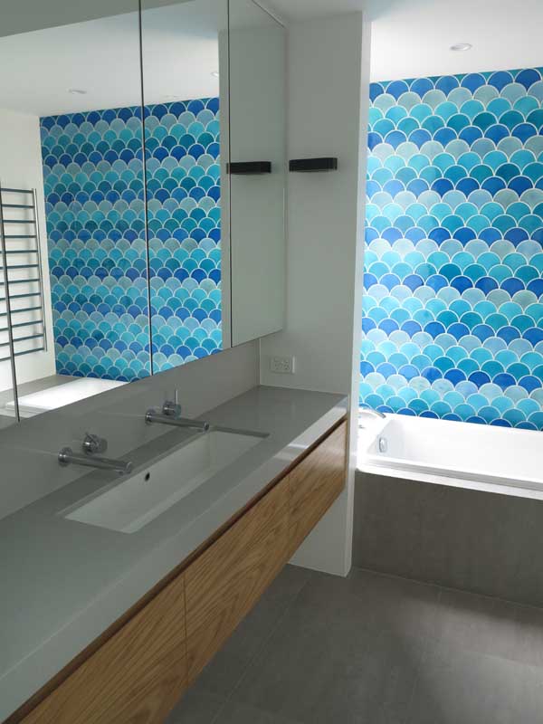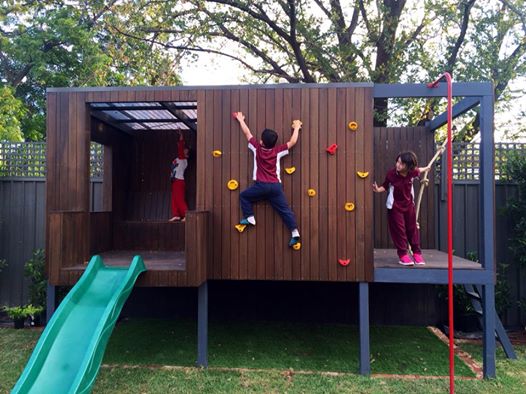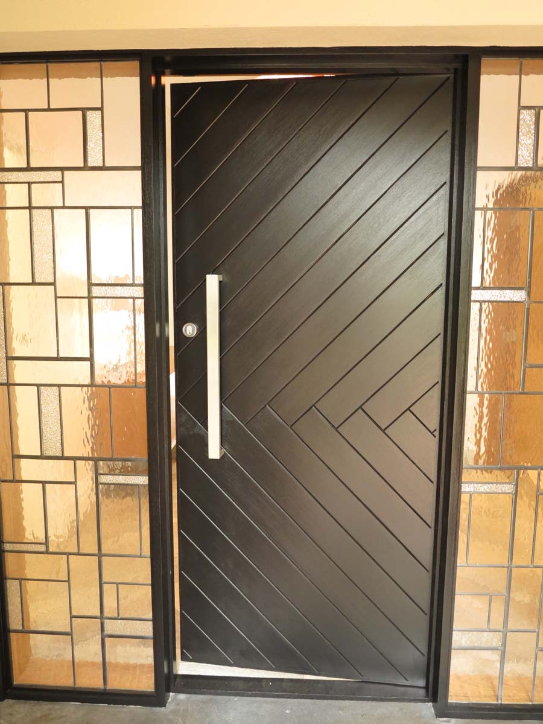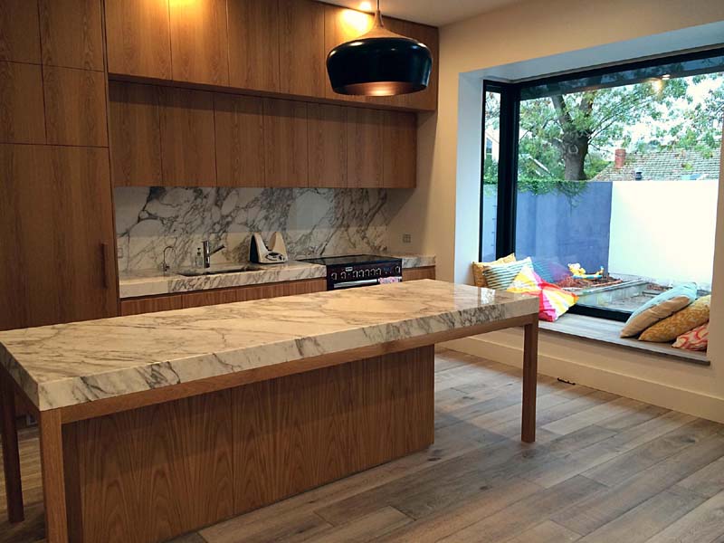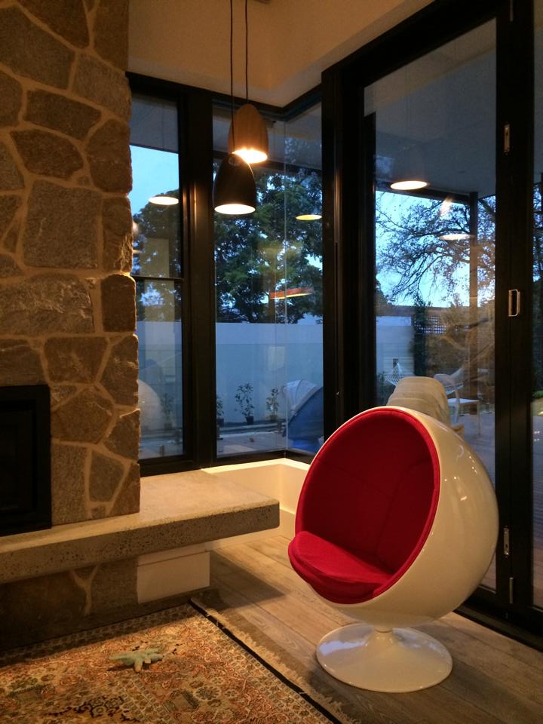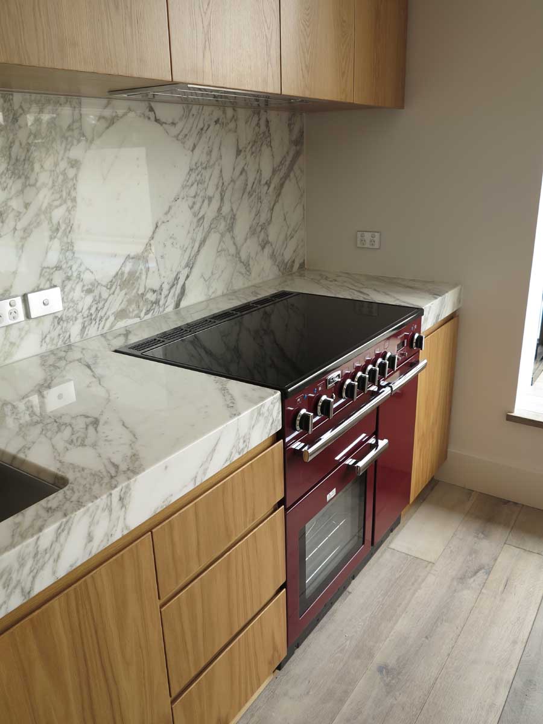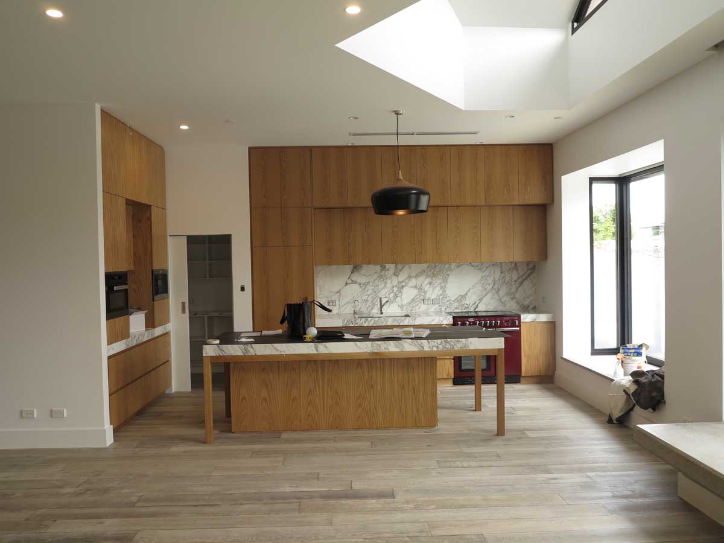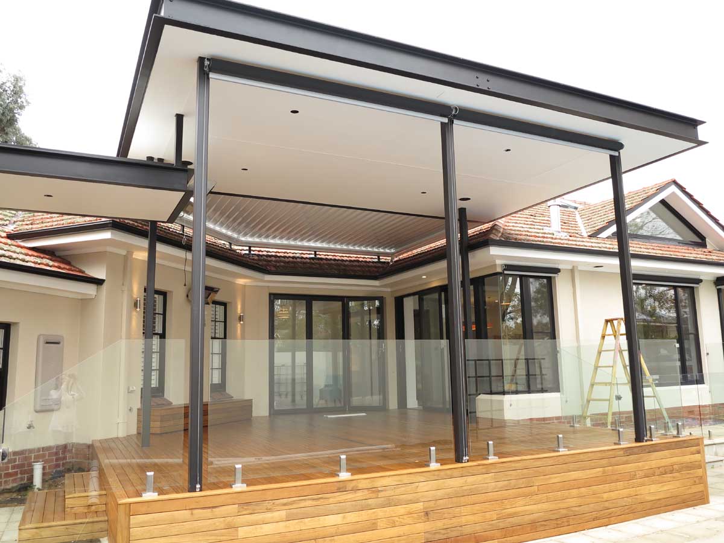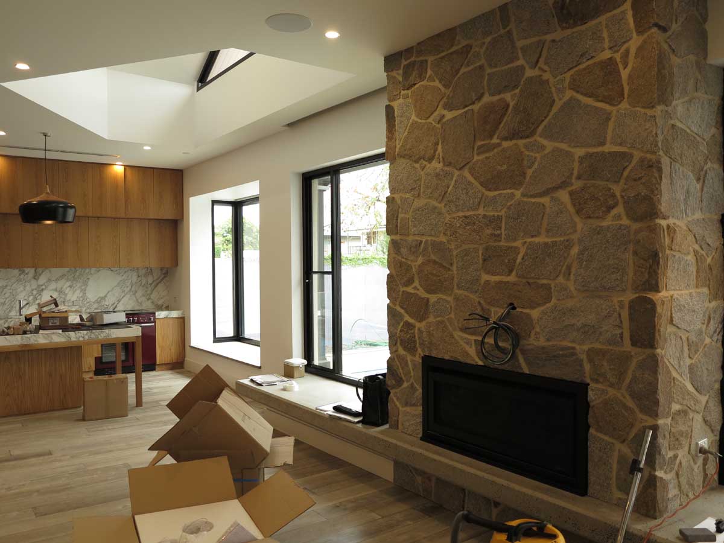Project Brief
With a stately wide frontage and beautiful park outlook this 1930’s gentleman’s residence original layout was dark and had a constricted flow.
This extensive renovation and extension was designed so as to maintain the extensive outdoor spaces - gardens areas and play space that a large family need. Rooms were placed in the roof and the ground floor was reworked efficiently to create light filled contemporary spaces will grand proportions. Council heritage restrictions were adhered to and the impact to the street frontage was sensitively considered.
A Danish modern theme was used for the interior design, with a custom built stone fireplace a wide concrete hearth and beautiful timber joinery being central to providing a sophisticated interior.
- Year: 2013
- Building: Art Deco
- Status: Under Construction

