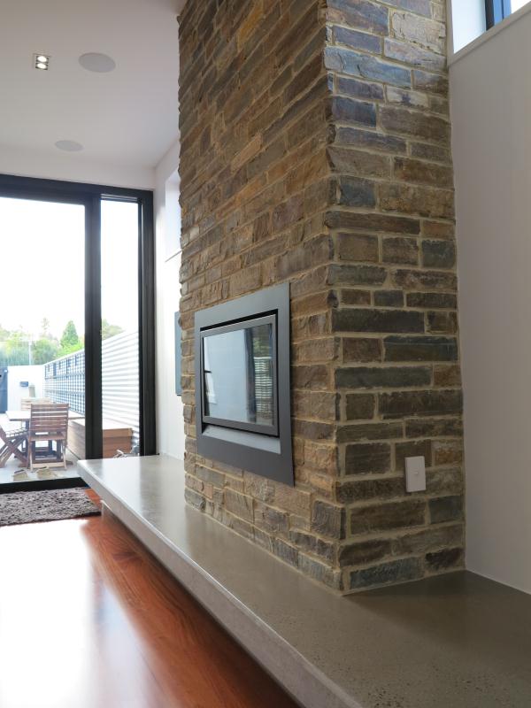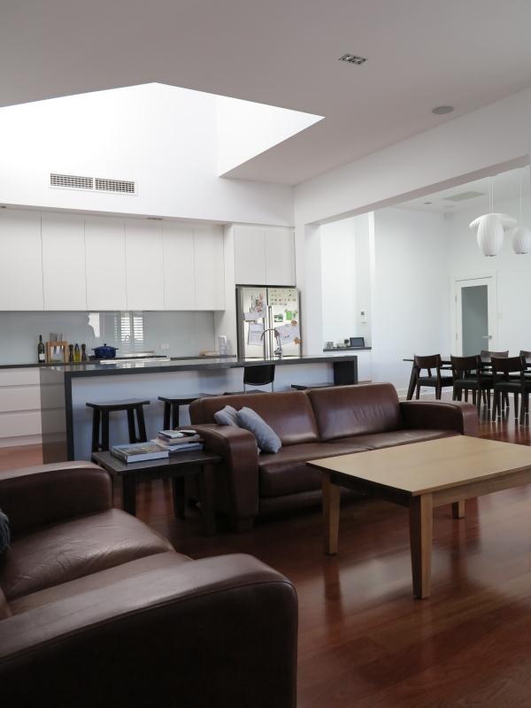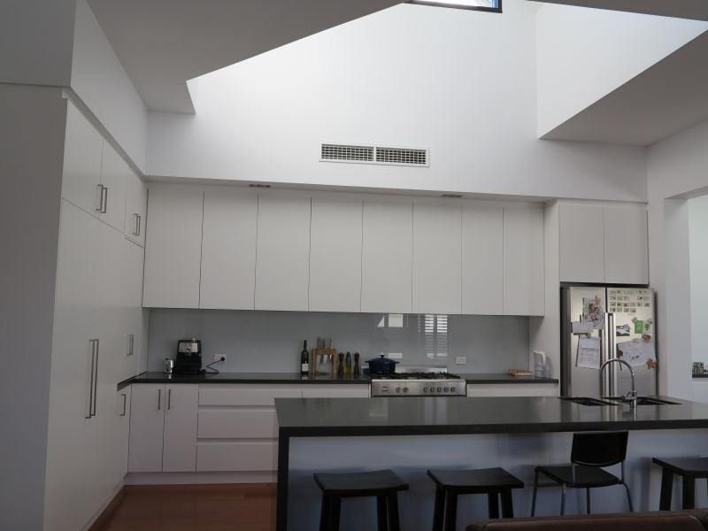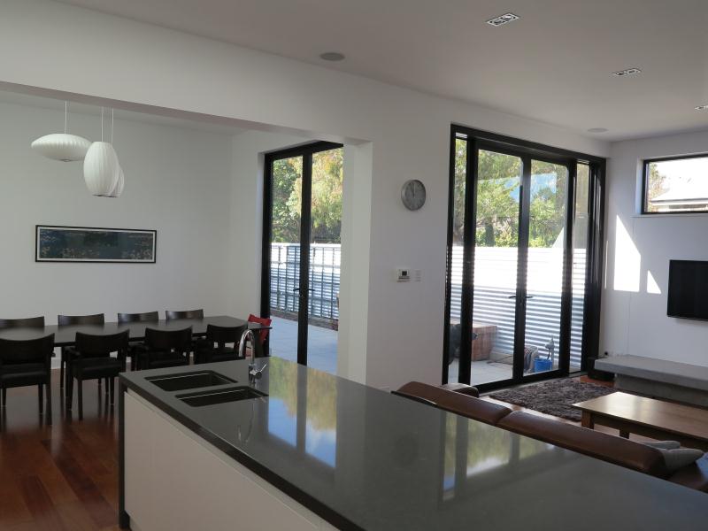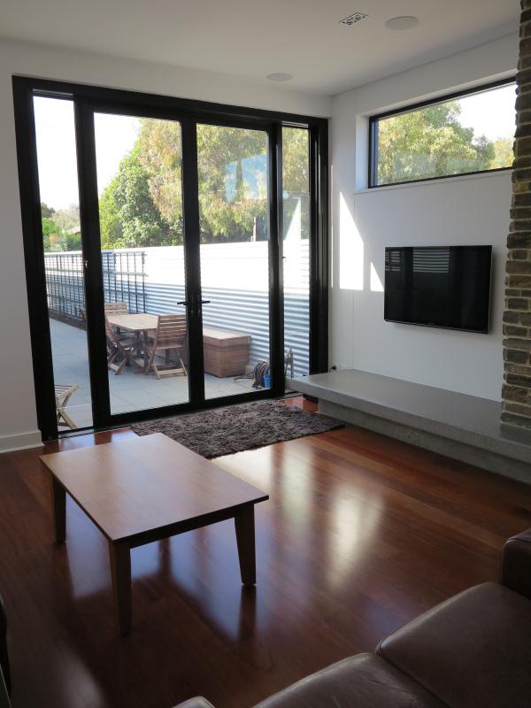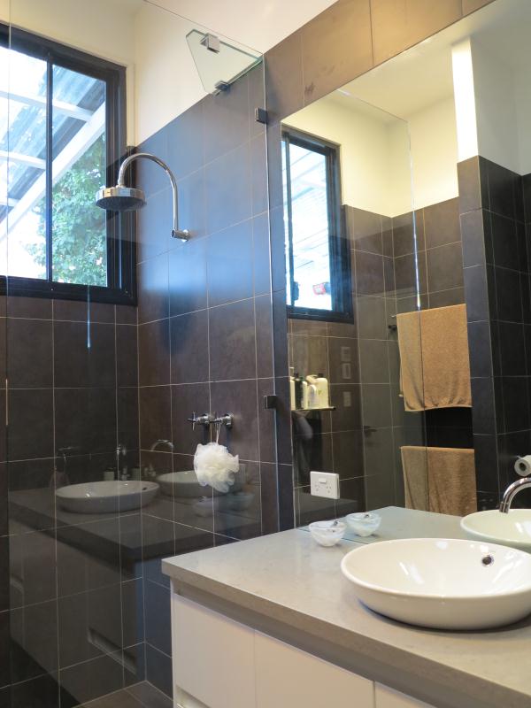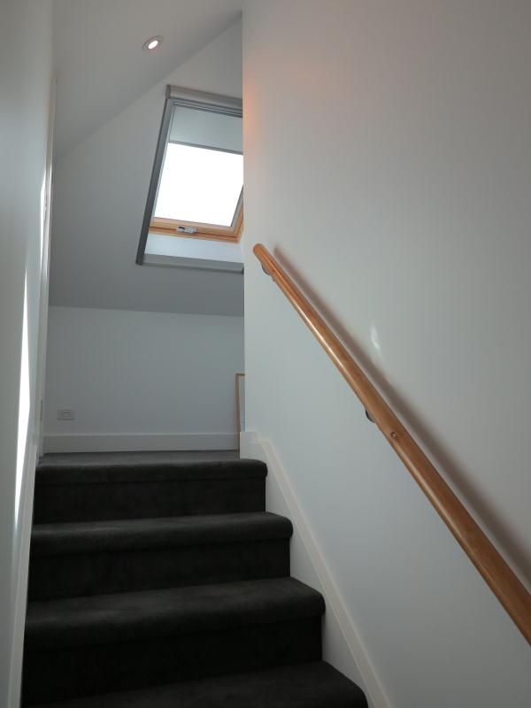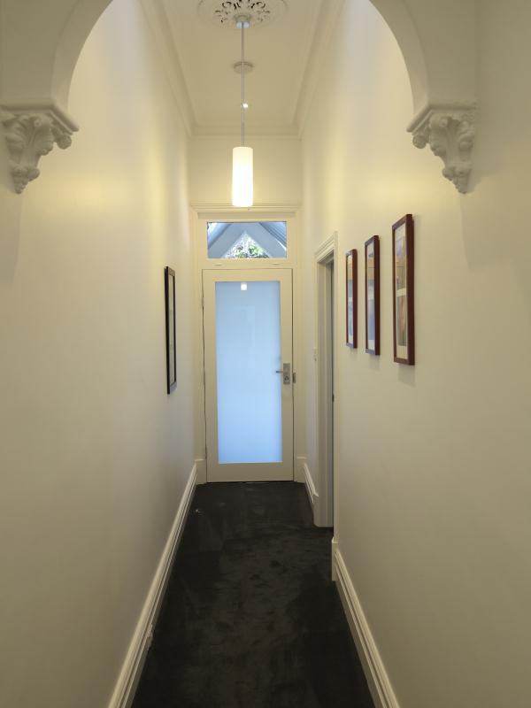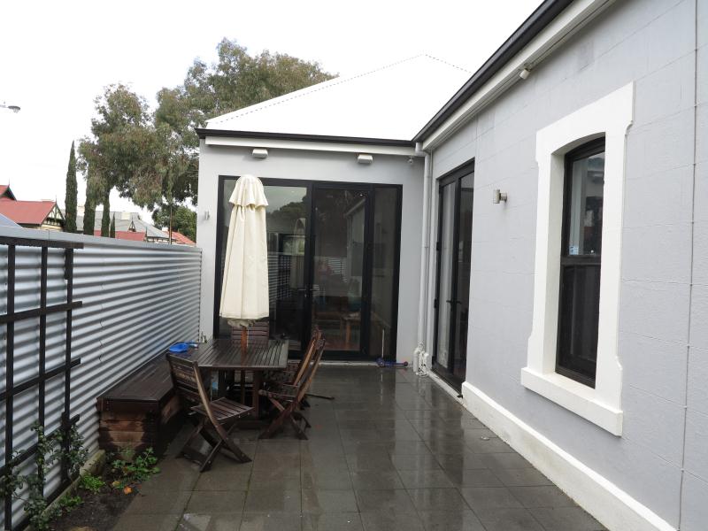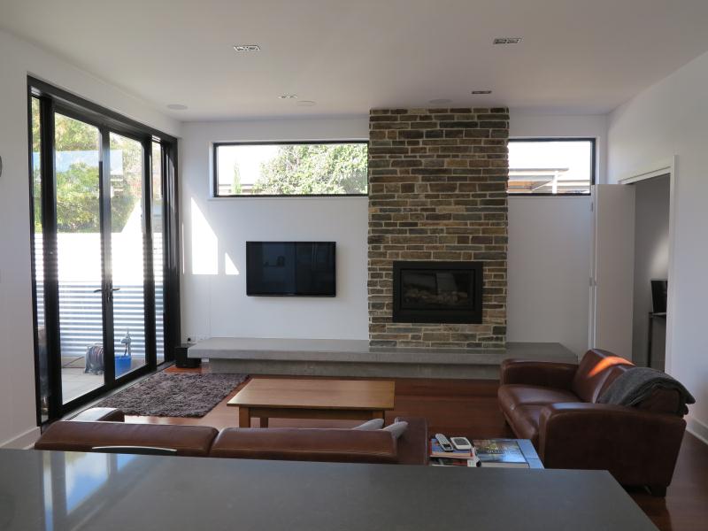
Project Brief
This single fronted stone cottage was too small and dark for a young family’s needs. The brief on this project was to provide much larger areas for family living without adding built form that would overwhelm the character of the property.
In a small cottage a family needs spaces to escape to at times. Roof space was used to avoid adding a double storey form and ground floor planning was worked so as to fit as much as possible into every square meter. A tardis like feel is the result – small frontage with large internal spaces.
The property faced south but the owners loved northern sunshine, light wells and skylights were used to great effect. Energy efficient design principals were used and a warm inviting environment is the result.
- Year: 2011
- Building: Single-fronted cottage

